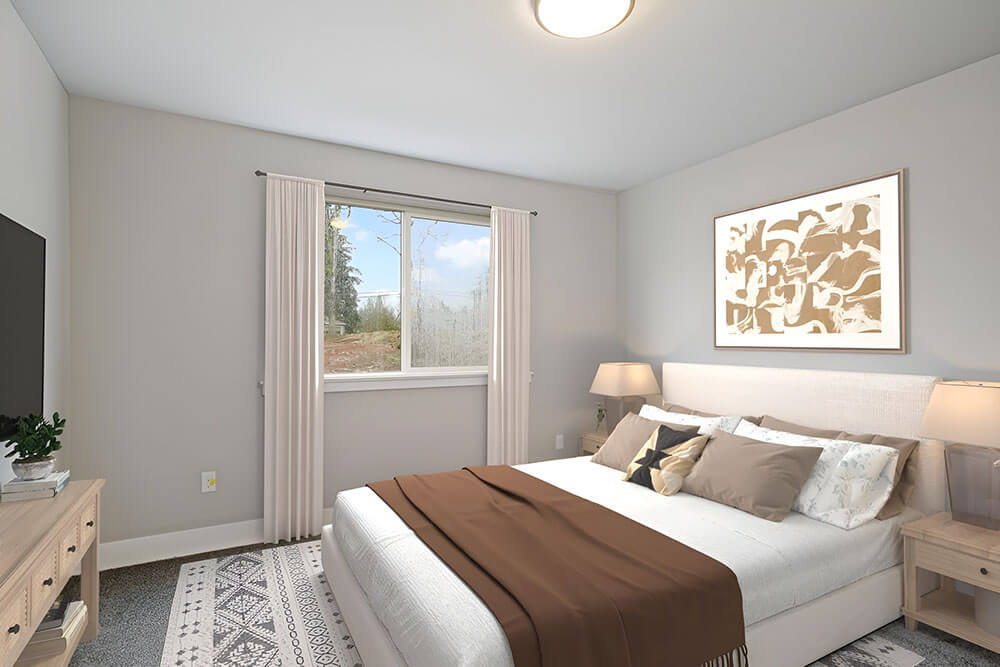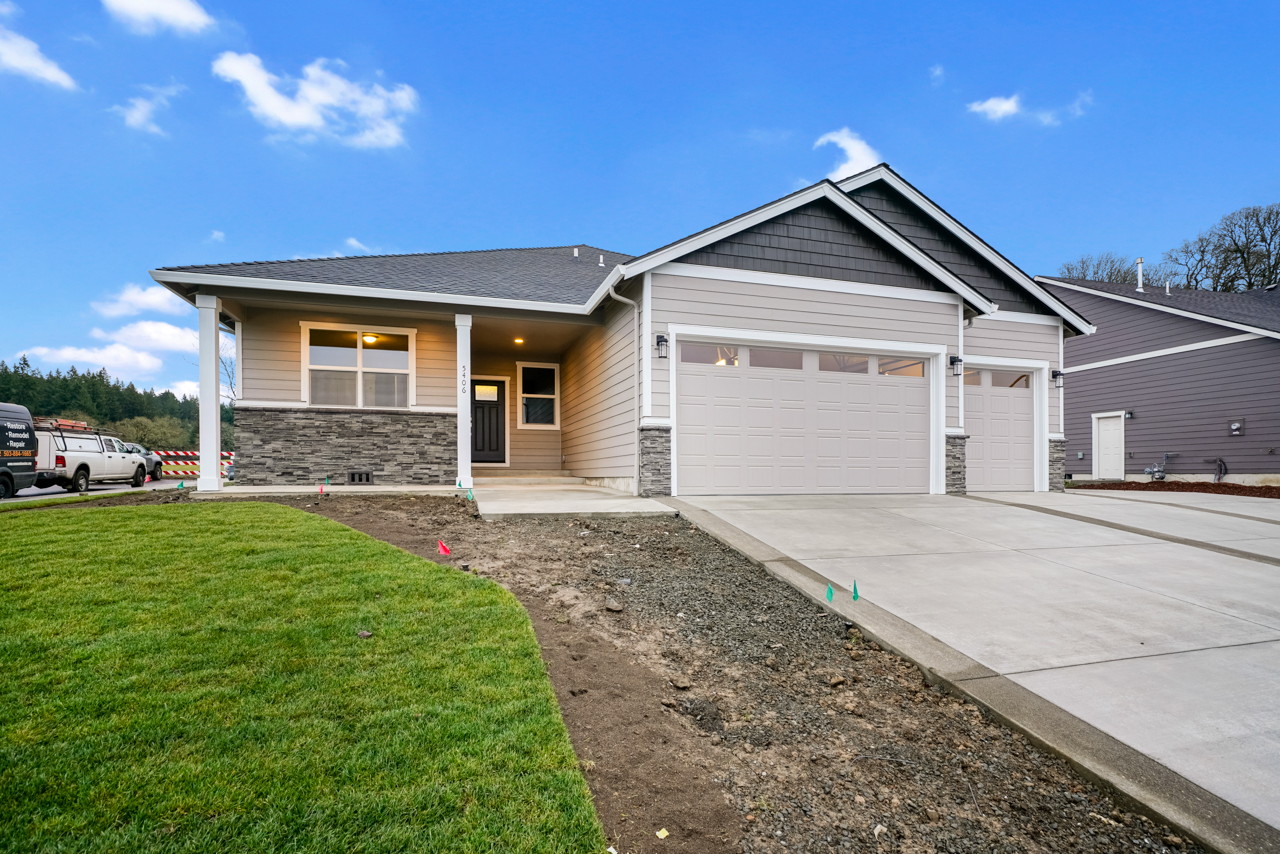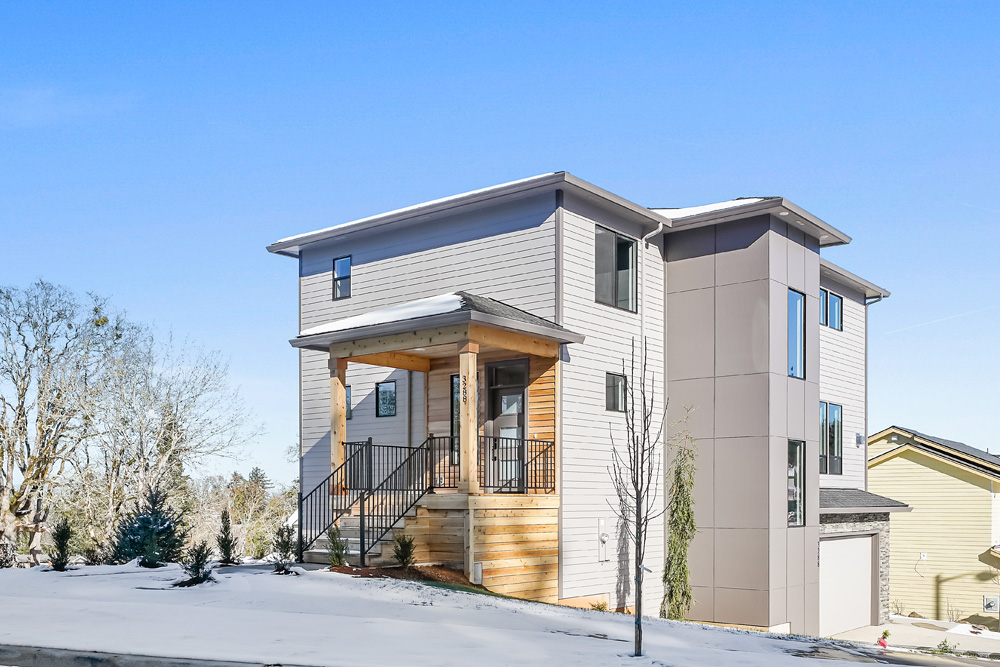All Homes
Whether you’re a home buyer or ready to invest in the market, we have your future dream home.
Move-In-Ready Homes
For every season of life.
Custom-Built Homes
Make it Yours
Investor Developments
Expand Your Portfolio

Why Choose Celtic Homes
We’re a community-minded, local developer, eager to build responsibly and with excellence.
We only use premium materials, guarantee our integrity, keep prices transparent, and ensure our craftsmanship is reliable.
Current Projects
Ready to Get the Ball Rolling?

